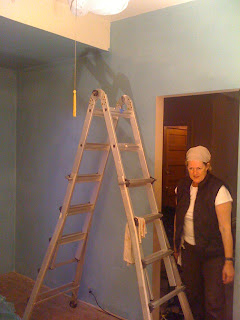
On the last couple days we were all up in PT, Missy picked out colors (as a surprise) for the Library/Office. This is a small room located in the very back of the first floor, connected to the kitchen. It's not a huge room, it was added later on and was not part of the original house design. It tends to be on the darker side, as it only has 1 window.
Originally this room had carpet, which my Dad and Missy spent our first days up together tearing out. Missy spent hours on the floor, hand removing every carpeting staple they'd placed in the floor. My Dad and I tossed the old rolled up carpet through the window, and it felt really good to be rid of that old thing.
The room itself is painted in the same drab taupe that the entire kitchen is painted in. The moldings were also painted, so instead of keeping them, Missy decided to just remove the moldings and start fresh. She set to work removing the old ones and preparing the room for new paint.
With the moldings all down, and the paint procured from Home Depot, Molly and Missy worked together on painting the Library. Missy decided on
Martha Stewart Geyser for one wall and part of the ceiling. The opposing wall was done in a much darker almost teal blue called
Washed Denim.
At first, my Dad and I were both suspicious. My Dad always hates having ceilings painted, and almost all the ceilings in this house were painted! We spent majority of our first few days here painting over that awful rose color the entire parlor and great hall were painted in. So a compromise was made, only one small portion (pictured to the right) of the ceiling was painted, the rest will be in our classic Behr
Cottage White.
The Geyser color seemed a bit too bright at first, but luckily it dried into a nicer calming tone. My personal favroite, is the Washed Denim, it's such a fantastic color, it really pops. Wish I'd done the upstairs bedroom with it!
After a few weeks, my Dad got the baseboards all in, he went with a white baseboard. Just to give us a better idea of what it looks like in there he sent this pic to me via his iphone. It's of the library with what little future we have up there at the moment. One of the two patio furniture they bought, and the new rug (which is actually going in the dining room), but it was great to see it against the new blues.
The new rug pictured with some random furniture (temporarily in the library), but meant for the Dining Room.


















































